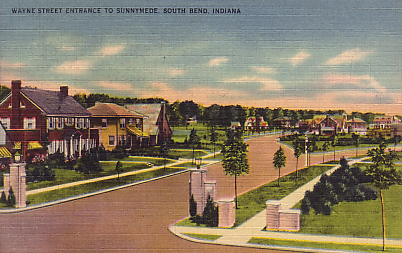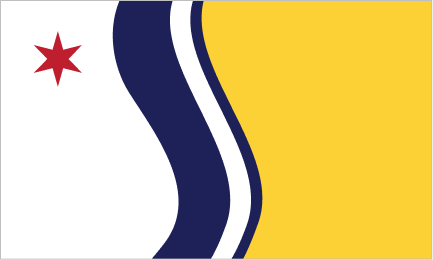
Established 1987 by Ordinance 7796-87
Standards and Guidelines_East Wayne Street
The East Wayne Street Local Historic District was designated by ordinance in 1987. The neighborhood is an example of 1920s suburban development reflecting the prosperous years just prior to the Great Depression.
In the 19th century the area was farmland located immediately outside the town of Lowell (founded 1837) on land purchased in 1859 by David Greenwalt, an affluent farmer and real estate developer. In the 1860s the County Farm and Asylum was located immediately to the east. Jacob F. and John M. Studebaker, partners in the Studebaker Brothers Company, bought Greenwalt’s farm and other lots during the 1870s. They eventually owned most of the surrounding area that became the Sunnymede development.
The Studebakers built country estates on their land. John’s property, Sunnyside, was built due east and was demolished in 1961. The oldest existing house in the area was built for Ida Studebaker in 1895 at 1243 E. Jefferson.
Other prominent industrialists built residences here including the John Birdsell House at 1249 E. Jefferson. Among the more elaborate structures is the Clement Studebaker, Jr. house constructed in 1909 at 107 S. Greenlawn (originally 1701 E. Jefferson). This lavish BeauxArts residence was later owned by Vincent Bendix, founder of the Bendix Corporation.
Whitcomb and Keller’s Sunnymede Addition, within which the East Wayne district is located, was platted as part of the city of South Bend in 1925. The historic district encompasses the central portion of the addition originally extending from Eddy to 18th Street (now Greenlawn) and from Jefferson to the Grand Trunk Railroad tracks. This was the first of six Sunnymede additions developed by Leslie Whitcomb and Fred Keller, partners in the Whitcomb and Keller Corporation.
The subdivision was built to attract professionals to a part of the city that had already become an exclusive enclave for the more prosperous members of the community. The majority of residences were constructed between 1925 and 1930. The neighborhood became a fashionable area removed from older sections of the city to the west and industrial areas across the river. It was accessible to both Mishawaka and South Bend via the Eddy Street streetcar line, making it a convenient area from which to shop or work.
The neighborhood’s exclusivity was established by purchase agreements specifying lot sizes, minimum construction costs and restrictions based on race. Deeds specifically allowed the sale or rental of homes only to Caucasians. This practice was fairly common in the early 20th century; among other subdivisions with similar restrictions was H.B. White’s Southlawn Addition of 1919, located northwest of Ewing Avenue and Leer Street. Deeds also assessed fees to maintain streetlights, tree lawns and recreational areas.
Sunnymede was modeled after design principals suggested by landscape architects such as Frederick Law Olmstead in the late nineteenth century. These proponents of suburban design suggested the inclusion of curvilinear tree-lined streets, park areas and open spaces as important elements of planned neighborhoods.
Most houses here were designed in variations of the Tudor, Period or Colonial Revival styles. The majority were designed by prominent local architects; many were designed by H.R. Stapp, staff architect of the Whitcomb and Keller firm. Others were designed by Freyermuth and Maurer, Ivar O. Wandell, Austin and Shambleau, and Callix E. Miller.
Early residents of the district included business people, professionals, professors from The University of Notre Dame and other educators. Knute Rockne, Notre Dame’s famous football coach, had a home constructed at 1417 East Wayne in 1929. He lived here until his death in 1931.
