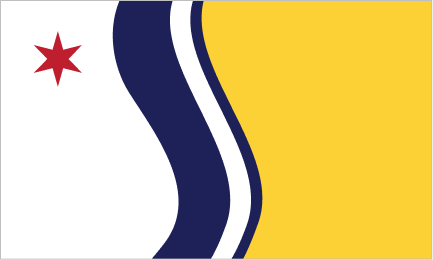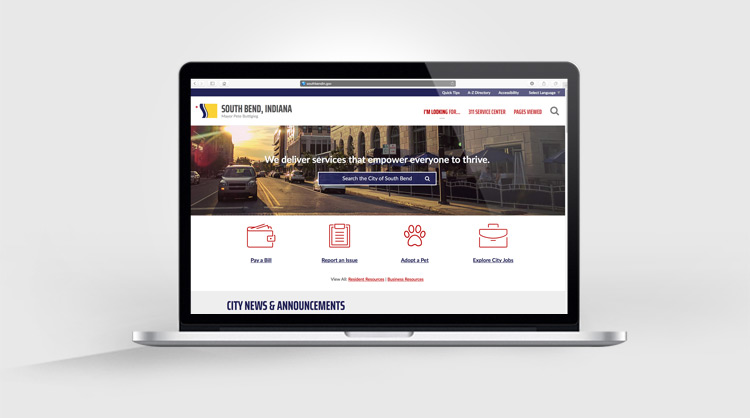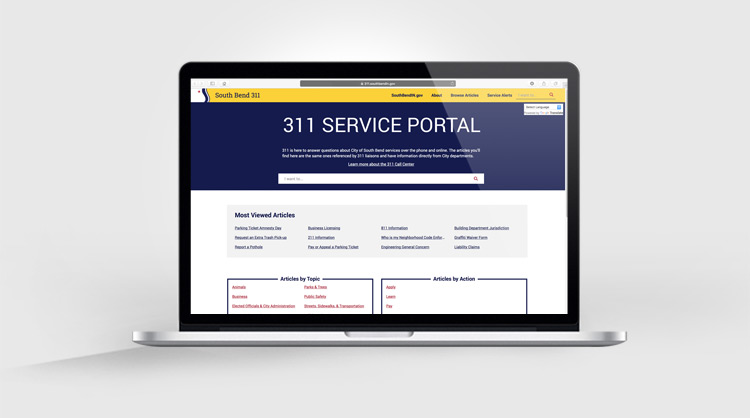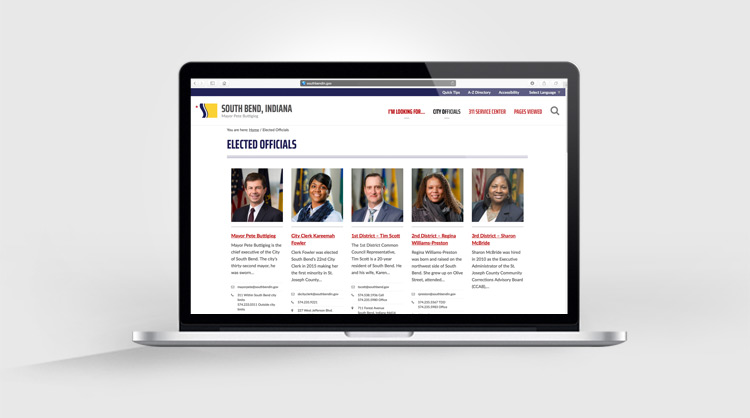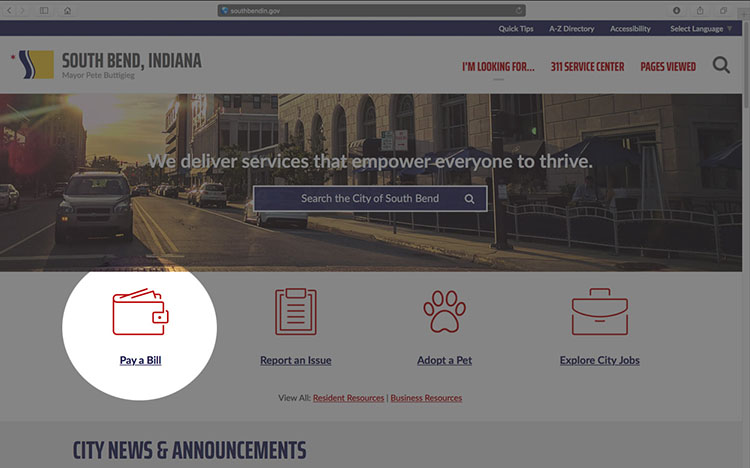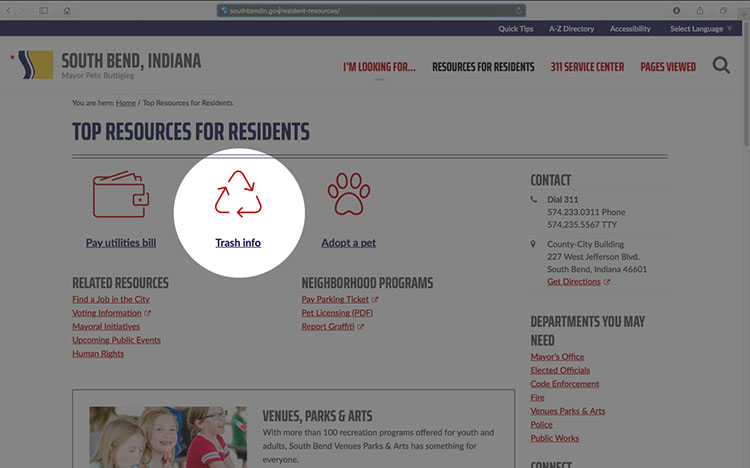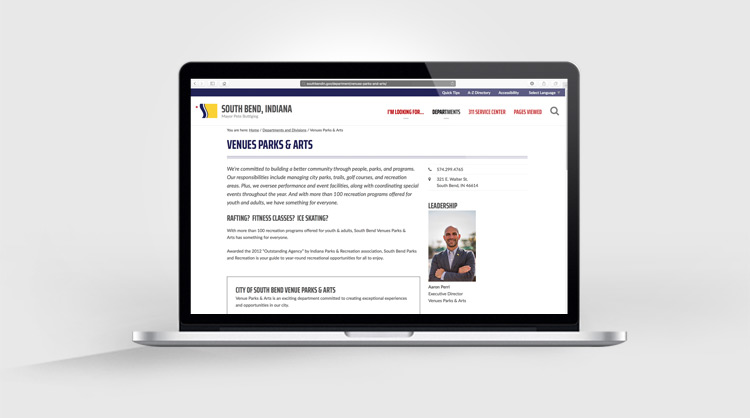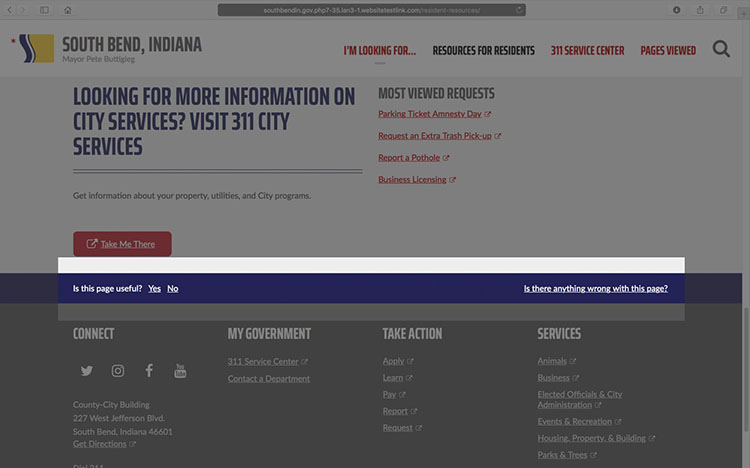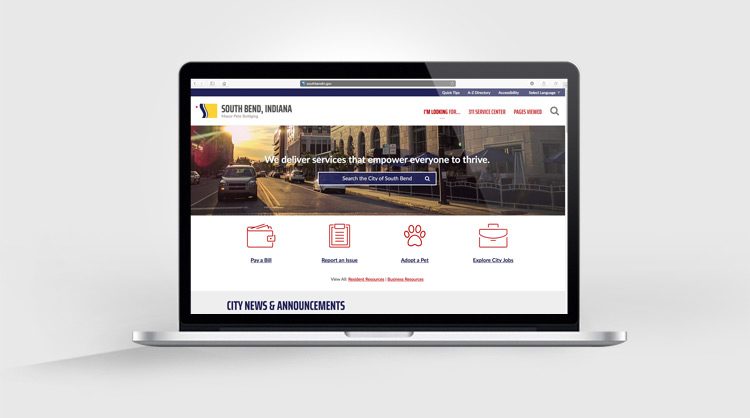The Planning and Community Resources Team engages the public and convenes groups with diverse opinions to develop and implement strategies for neighborhoods, commercial areas, and underutilized land in the city. The team creates short and long term plans and policies that promote distinct character and a sense of place for the community. The team also conducts research and analysis of local, regional and national planning issues and advises other City departments and partner agencies on land use and zoning topics.
What We Do
The Planning and Community Resources Team plans for a vibrant South Bend future by:
- Engaging community members on plans and policies
- Identifying, promoting, and preserving historic sites and structures
- Creating plans for neighborhoods, commercial areas, and underutilized land
- Promoting City owned properties for infill development
- Advising City departments and agencies on built form and zoning policy
- Advocating for complete streets development and active transportation design
Featured Programs
Vibrant Places
Vibrant Places provides matching grants for exterior enhancements on commercial, mixed-use, and industrial buildings. More Information.
New Neighborhood Homes Initiative
The New Neighborhood Homes Initiative provides developers opportunities to construct new residential housing units in South Bend. More Information.
Resources
Residents
- Plan on building? Download required residential permits on the Building Permits page
Developers
- Plan on building? Download required residential permits on the Building Permits page
- Purchasing property? Find property dimensions on MACOG.gov
- New to development? Learn about development workshops on the Build South Bend page
Neighborhood Organization Members
- Want to get involved in your neighborhood’s plans and projects? See current plans and projects on together.southbendin.gov
|
Email
planning@southbendin.gov |
|
|
Phone
574.233.0311 |
|
|
Address
227 West Jefferson Blvd. Suite 1400 S South Bend, Indiana 46601 |
